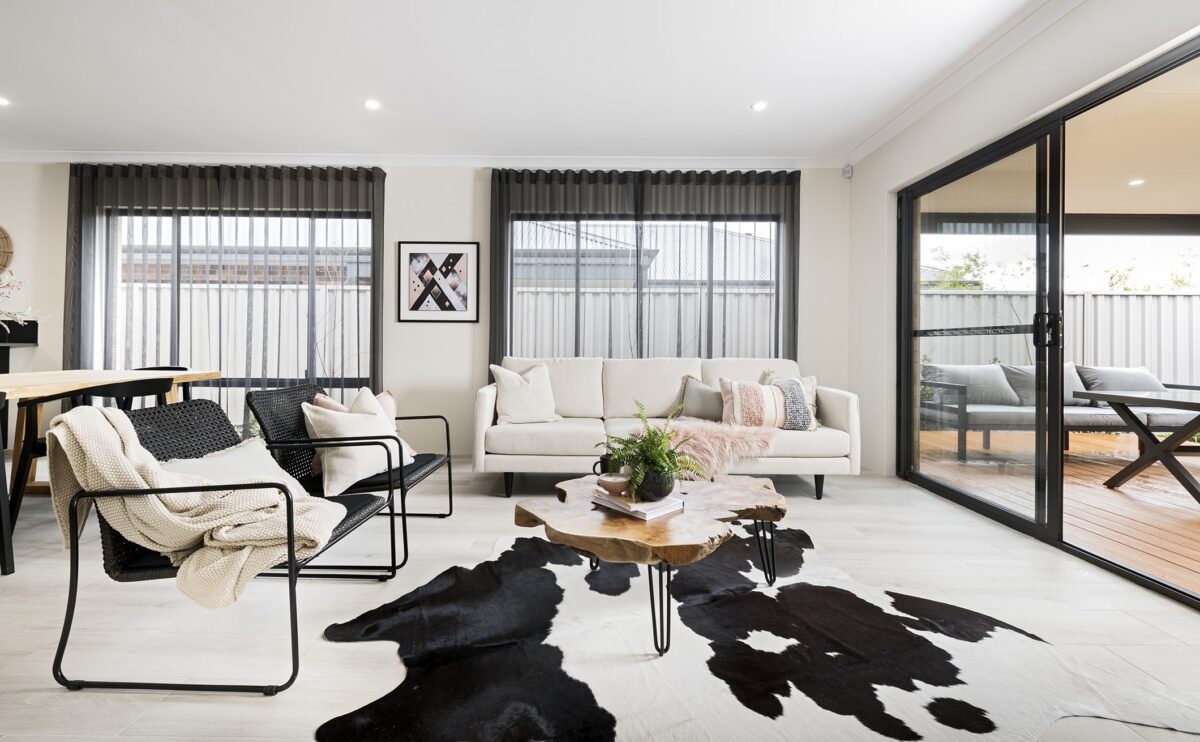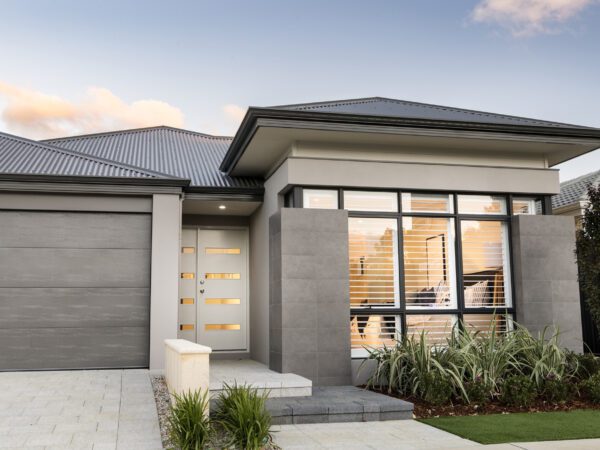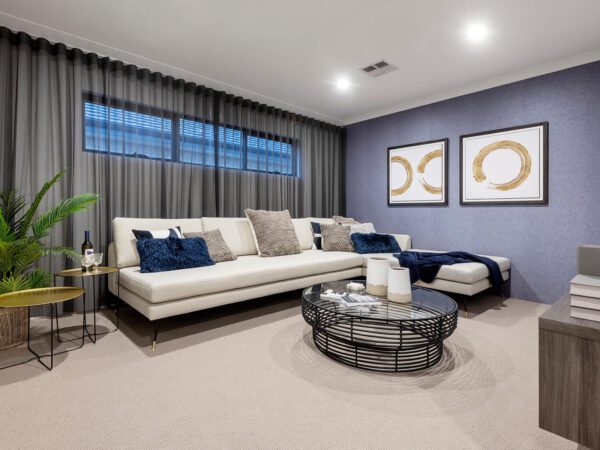
6 Steps To Choosing The Perfect Floor Plan
Choosing the floor plan for your new home can be both daunting and exciting. As you start looking at different options, it is important to consider how your family will use the space. A well designed home will suit your lifestyle now, and also into the future. This comprehensive list of suggestions and tips will help you find the perfect floor plan for your lifestyle and family.
Ensure you have room to grow
It may sound obvious but you need to be able to imagine your family actually living in the home, not just now but also in the future. Will the way you use your home change over the years? Try and select a floor plan that will allow for changes in the future, without requiring too much work.
- How many children do you currently have? Is it possible that more children will come along in the future?
- Will older family members need to move in with you?
- Do you need a backyard for pets?
- How long do you think you will stay in this home?

Consider your lifestyle needs
Your lifestyle can greatly affect the floor plan of your home, there is not one floor plan that will suit every family’s needs.
- Do you have hobbies that you need a specific space for? Maybe you are a car enthusiast and want an extra large garage, or perhaps a home gym or craft room are more your style.
- Will you or someone in your family be working from home, and will they need a dedicated office space?
- Do you do a lot of entertaining? Maybe a fantastic outdoor area and a gourmet kitchen are top of your list.
Open or private spaces?
Try to have a balance of open spaces and private spaces. Although large open living areas are appealing, it is still important to have some separation, especially if there will be multiple people living in the home.

Size and shape of your block
The size of your chosen block will play a part in the functionality and size of your new home. It is recommended that you have your block selected before you choose a floor plan, this makes it easier for your builder to ensure the house design you pick will fit. The frontage of your block will affect the overall width, and what you can fit in your home. It is worth remembering too that the width of the block can change how your home will be laid out (EG rear garage access, bedroom layout, hallways etc.)
Choose a practical design
The general layout and flow of your new home is important, you want to ensure the design is well suited to your family and lifestyle. Consider how your home will be used, and what the traffic flow will be like.
Visit our website today to see our range of floor plans.
Get in touch
"*" indicates required fields









