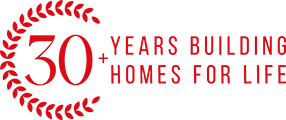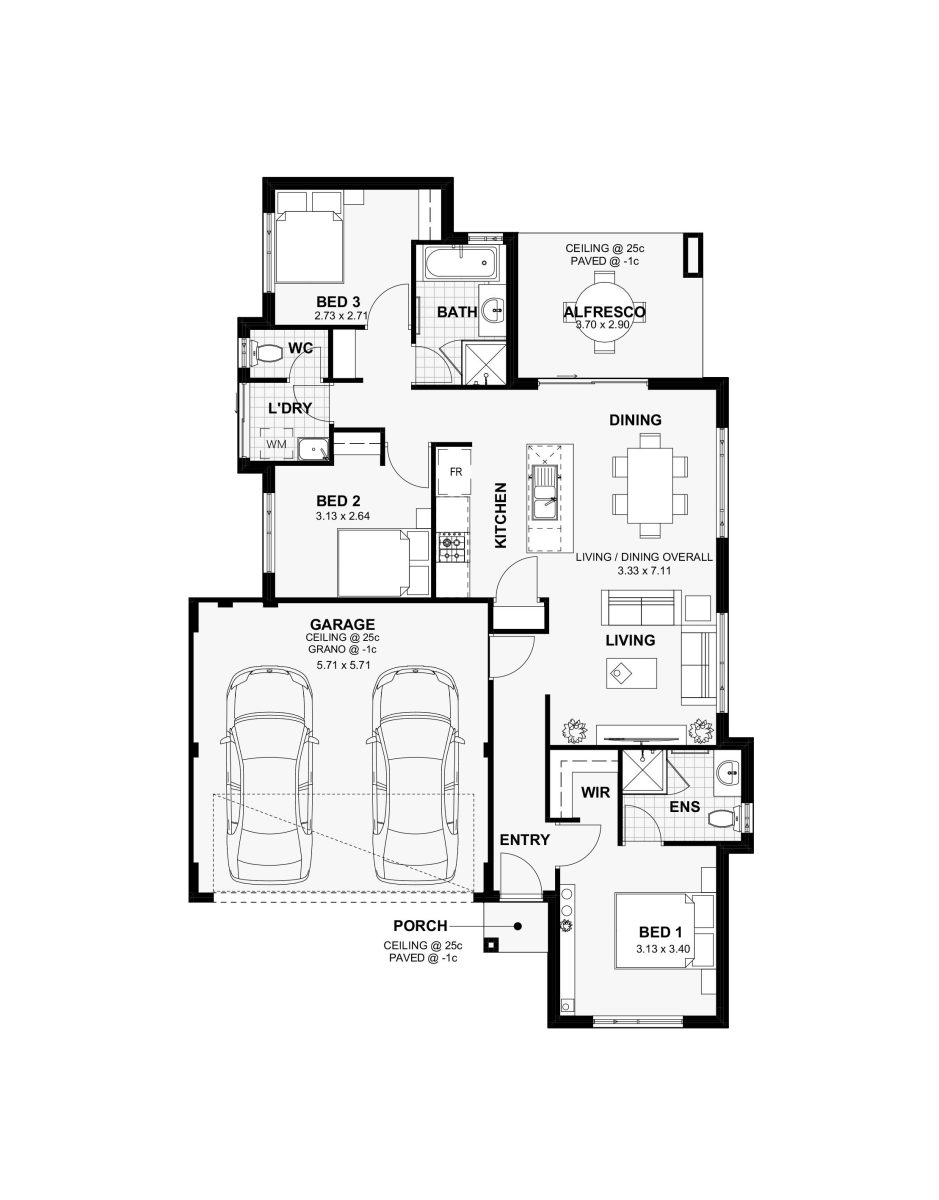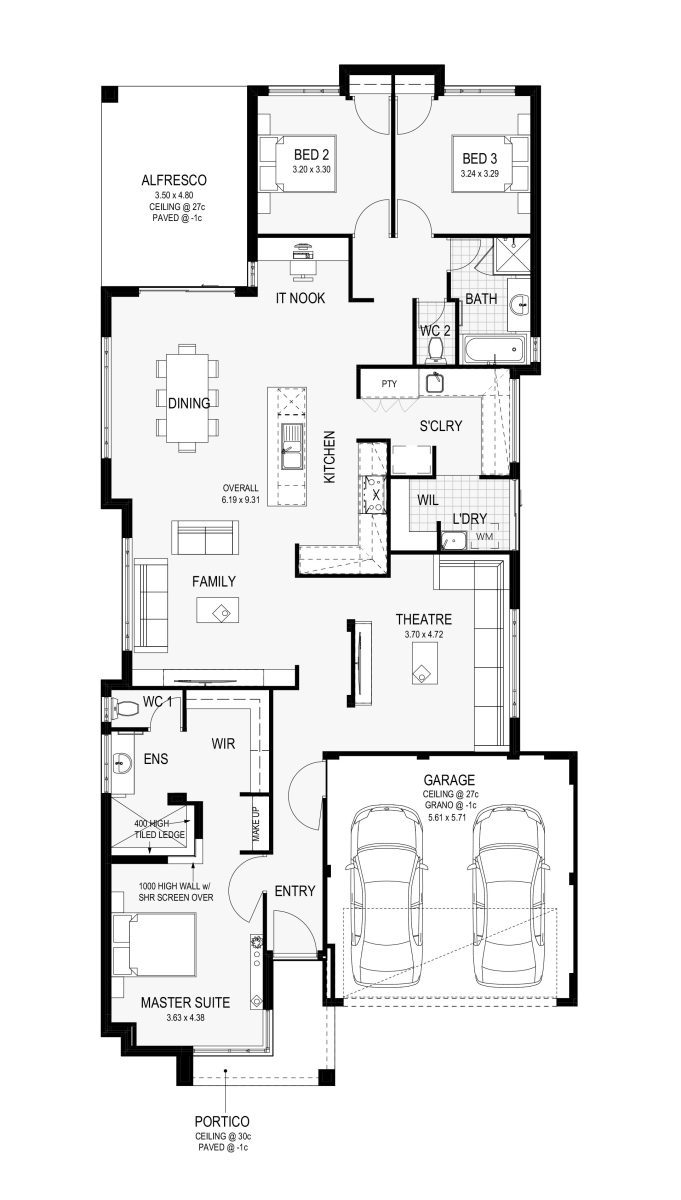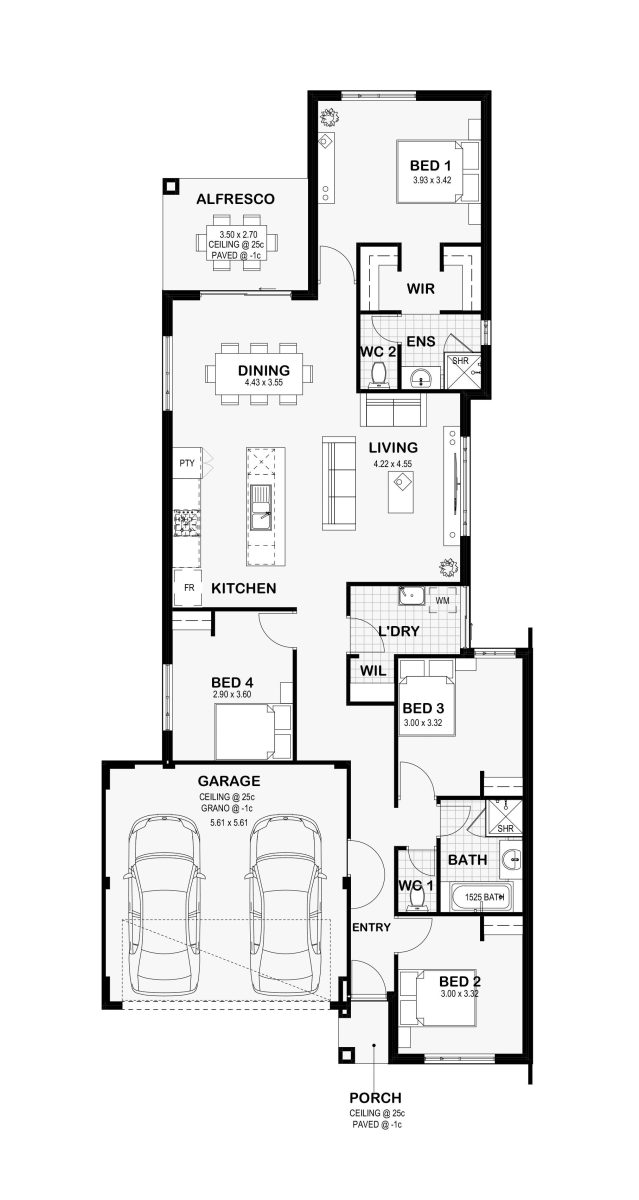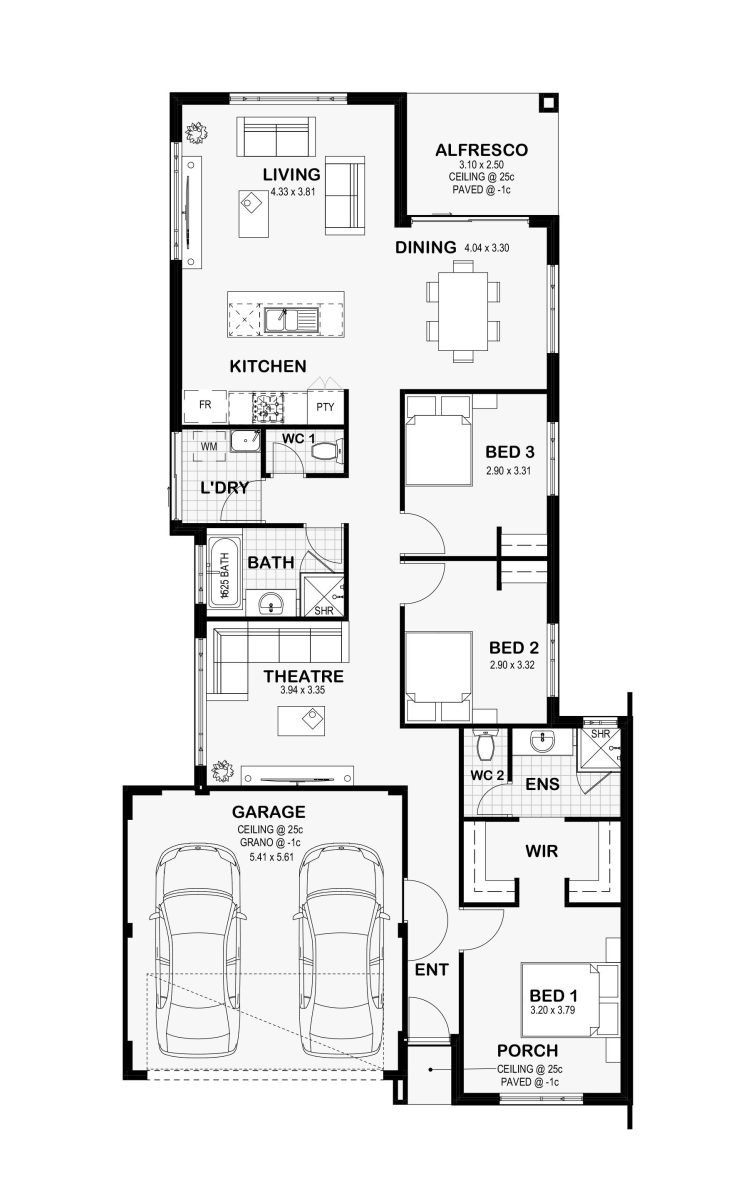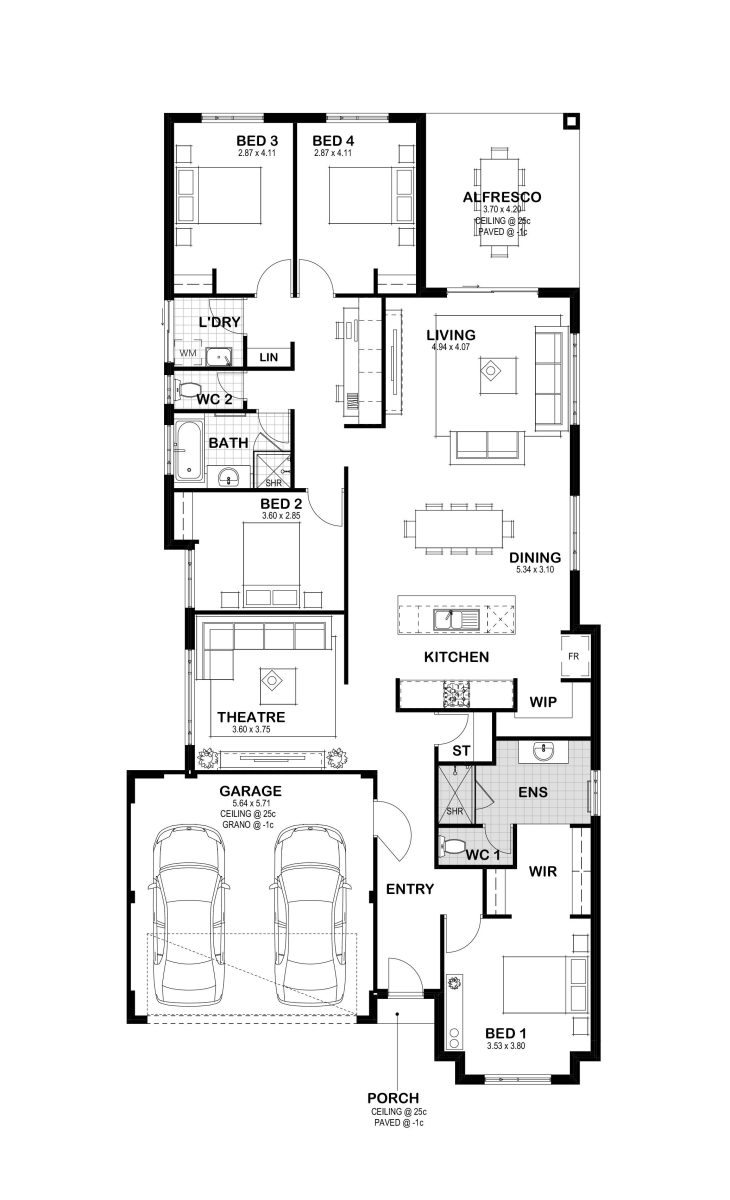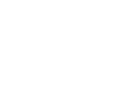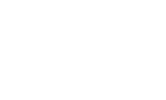The Frankland
- 3
- 2
- 12.5m
Built for families
The Frankland is a stunning 3-bedroom design that features a practical layout where the master bedroom is positioned at the front of the home, and the kids bedrooms positioned at the back. A large open plan layout spills out into the alfresco area, and the island kitchen benchtop allows for conversation and interaction while meals are being prepared.
- Total Area: 149m2
Inclusions
- Stone benchtops - 0% Silica
- 25 year structural guarantee
- Chrome flickmixer taps
- Quality WA made Kitchen, measured to fit
- Soft close drawers to cabinetry
- Quality stainless steel appliances
- Full flooring and window treatment package
- Carpeting to bedroom
Photos and images are illustrative only.
ENJOY THE FULL DREAMSTART EXPERIENCE TODAY
Live in absolute comfort with our thoughtful inclusions which make a house your home. Our team of design experts at DreamStart Homes will help you explore our extensive options.
See More Home Designs
Get in touch
"*" indicates required fields

